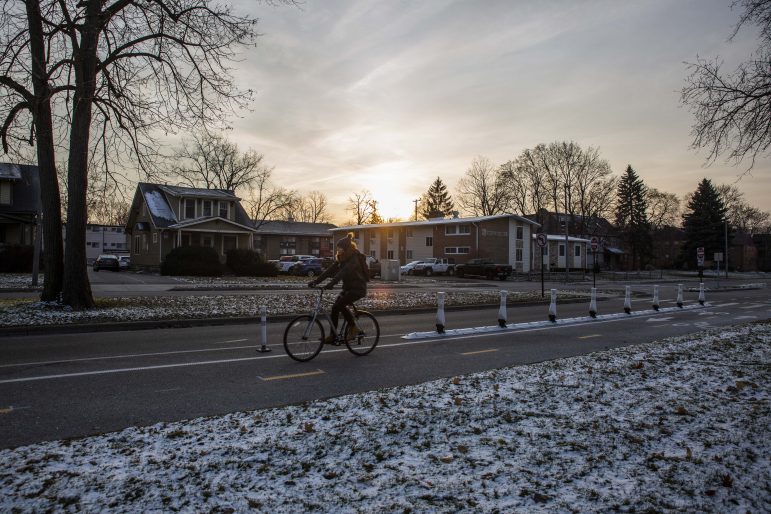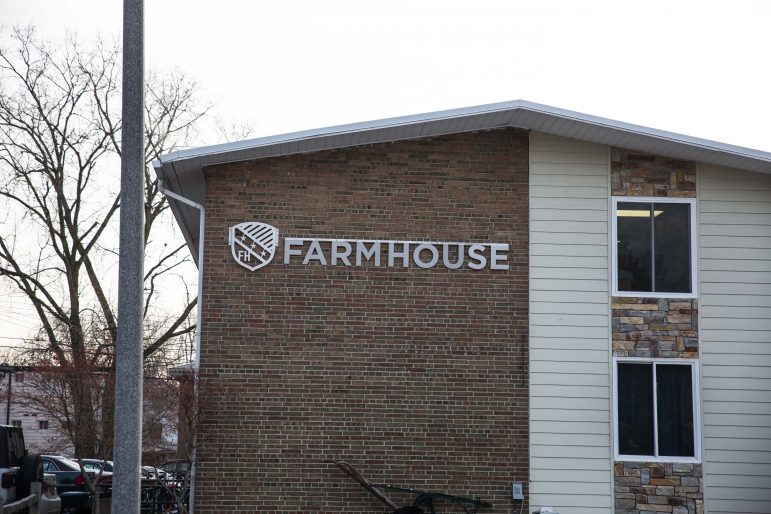
Sylvia Jarrus
A student bikes past frat houses along Bogue Street on Dec. 12, 2019 in East Lansing. The site plan and application from Core Spaces LLC proposed the properties at 131, 135, 207, 217, and 227 on Bogue Street be demolished for a 14 story family development unit and parking structure.Plans by the owners of the Hub, a new 12-story apartment building, to tear down five fraternity houses for two additional 14-story buildings, are running into some questions.
Representatives from the company presented a revised plan for expansion to the East Lansing Planning Commission on Dec. 11.
The new apartment buildings would have 720 units each and 400 structured parking spots total. The fraternity homes are on Bogue Street next to the Hub building at Bogue Street and Grand River Avenue.
David Pierson, attorney for Core Spaces, which owns the Hub, said “The redevelopment of Cedar Village is something that the city has wanted for 30 years or more, and what this project would do is take the next step in getting real redevelopment underway in Cedar Village.”
According to East Lansing Info, Core Spaces has not purchased any of the properties currently occupying Bogue Street.

While Planning Commission members think the new buildings could be beneficial to East Lansing residents, they have concerns with the plan.
With 720 units ranging from single studios to 4-bedroom rooms, 400 parking spaces is less than ideal.
Road congestion is also a large concern. With the level of density that these towers would bring, deliveries from the University and mail delivery that would occur on Bogue Street add to traffic concerns.
Spacing is another large issue that the planning committee has. As of now, the required alleys between buildings are not the required 20 ft. across. This does not allow for two cars to pass through safely at the same time.
East Lansing Senior Planner Darcy Schmitt said, “The alley is only 15.5 feet, the first-floor height is 10 feet, where 17 is required. The sidewalk is 20 feet where the entire length of the building where some of the sidewalk is 14 feet in certain areas.”
This plan has a fire-safety concern, as well. Currently, fire trucks have only two points of access to the buildings. Three are recommended. Representatives from The Hub had not yet spoken to the fire marshal directly about the access issue.

Sylvia Jarrus
Farmhouse is one of the fraternities that could be demolished in place of a 14-story multi-family development or a parking structure.Another problem with the current plan is that one fraternity house on Bogue Street is not looking to sell. With the current plan, this house would sit directly in the middle of the two 14-story buildings.
Core Spaces has been making offers on the house since the middle of the 2019 spring semester said Farmhouse fraternity president Toren Stanton.
“We’re in a position where we want to hold out and don’t really want to get rid of our place,” said Stanton.
Stanton said between the fraternity recently updating the house and the house’s close proximity to campus, they do not want to leave.
Discussion lasted more than an hour. The planning commission did not vote on the proposal and it is still on the table.
“I think it was a really helpful discussion,” Pierson said. “We’re glad that the planning commission took the time and considered lots of details about the proposal.”
To hear more from Pierson, click here for audio by Cera Powell.
Students told they can’t renew leases, fraternity residents displacing them
Read about how the new apartments in East Lansing could could cause problems for university housing.